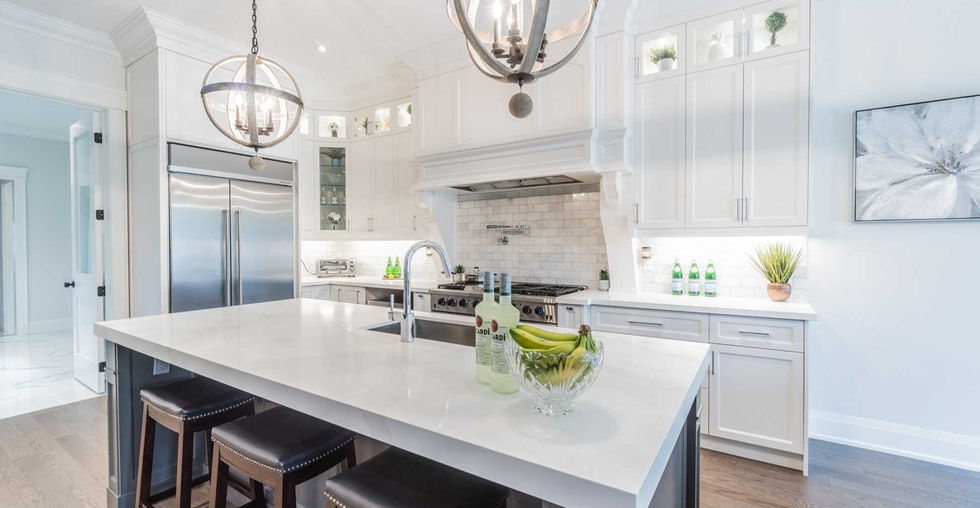top of page
Property Description
A Thoughtful Topographical Design nestled in a corner of a cul-de-sac, this bungaloft presented challenges due to its unique topography. We overcame the constraints and leveraged opportunities to create an L-shaped layout that maximizes natural light, ventilation, and functionality. Privacy and outdoor space were essential client requirements, and we ensured both were carefully integrated. The loft space above the garage serves as a versatile recreational area with a vaulted ceiling and distinct roof design. The French Revival Bungaloft is a testament to thoughtful design and seamless integration with its surroundings.
Property Type
Size
Year
Detached
5,475 sqft
2018
Property Location
Whitby, On
bottom of page









